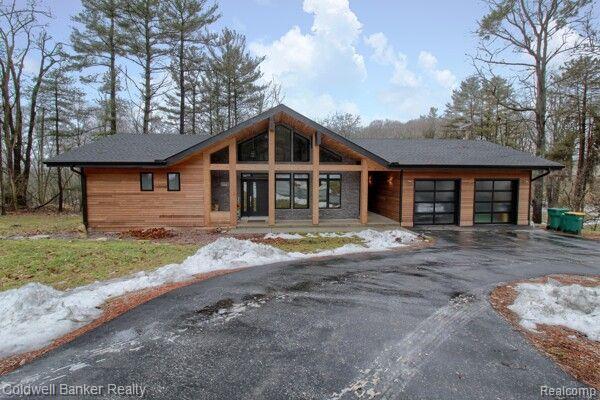0 photos
Virtual Tour
3
Bedrooms2 / 1
Full / Half Baths3,480
Square Feet
This stunning open concept home was built in 2022 with reclaimed wood from trees on the property. The spacious living room floors are Elm and Cherry with views of nature through the wall of windows overlooking the property. The high ceilings are White Pine. Wood fireplace. The sleek Italian kitchen has Scavolini cabinets, Bertazzoni appliances, Hinkley lighting, marble counters and island. It is a custom home built by local architect Jim Korf with 3 bedrooms, dining room, 2.1 baths. Primary bedroom has luxurious bath, 2 walk in closets and laundry room. An impressive staircase takes you to the lower walk out fully finished basement. There are 2 outside areas totaling 1200 sq ft, one covered the other open. 2 car garage. New gutter guards. PRICE BELOW ZILLOW ESTIMATE

Type
- Residential
City/Township
- Ann Arbor
Year Built
- 2021
MLS#
- 20240005464
Lot Size
- 1.12 Acres
Garage
- Attached, Door Opener
Style
- Contemporary
Est. Finished Above Ground
- 1,780 sq ft
Basement
- Finished, Walkout Access
Road Type
- Gravel
Listed By
- Coldwell Banker Realty-Plymouth
County
- Washtenaw
Schools
District
- Ann Arbor
Taxes
Taxes
- $20,812
| MLS Number | New Status | Previous Status | Activity Date | New List Price | Previous List Price | Sold Price | DOM |
|---|---|---|---|---|---|---|---|
| 20240005464 | Sold | Pending | May 8 2024 9:55AM | $1,150,000 | 36 | ||
| 20240005464 | Pending | Withdrawn | Apr 1 2024 10:25AM | 36 | |||
| 20240005464 | Withdrawn | Active | Mar 5 2024 10:11AM | 36 | |||
| 20240005464 | Active | Jan 29 2024 4:43PM | $1,300,000 | 36 |
Community Information
Interested in learning more? View pictures and video, explore points of interest, and search for properties on the communities details page.
